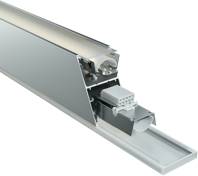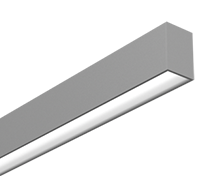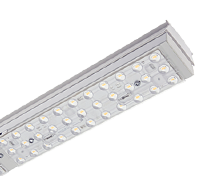Ravensburg - the city of towers and gates - is reflected in the facade of the new administrative building. The building complex is predominantly made of glass, on all sides and extending over five floors. Surrounded by a light frame, the window facade looks stylish but also sleek and characterful due to the consistent use of materials. This office complex is an impressive, modern building with two structures that are illuminated all around. These are accessed via two separate stairway towers. This is where all the central processes of Vetter Pharma-Fertigung GmbH & Co. KG are brought together. The building was designed by the Tettnang architecture firm wassung bader architekten PartGmbB (https://wassung-bader.de/). And the interior design was developed in collaboration with CAPPA+STAUBER architect network (http://www.cappastauber.com).
Upon entering the foyer of the new Vetter head office, the sense of space is dominated by the stylish sophistication of the architecture. The large entrance hall, with a glass frontage continuing around the corner and extra-high ceilings, creates an open and impressive effect. The centre point of the lobby is the free-standing reception desk, with Lichtkanal lighting from the Tettnang lighting manufacturer, LTS, floating above it. These clear light lines provide structure. The three square-shaped Lichtkanal units are suspended in an offset position and therefore produce a geometrically interwoven light pattern. This sets the scene perfectly for the rectangular, white Corian reception. Visitors are discreetly directed to the first visual highlight: the bright and friendly reception. A requirement of the architecture was to make sure the light accentuates the premium-quality interior of the building, something which it has achieved beautifully and which really comes into its own here.
In the background, there are waiting and meeting booths separated by glass walls. They are designed to be spacious and allow plenty of room for interaction and communication. A full-height display wall showcases pharmaceutical rarities and exhibits pieces from the pharmaceutical company’s history. This glass wall separates waiting areas and passageways from one another. The sophisticated lighting concept aims to create an inviting environment and to highlight and reflect the identity of the company. This is achieved with just a few carefully selected materials, uniform light stone floors combined with the open design and lots of light. Fliq, the square LTS recessed ceiling spotlight, is used for general lighting and is perfectly suited to the comings and goings of this visitor area.
Capturing the zeitgeist
The building is designed for around 1000 employees and boasts a modern construction concept. In the execution of this project, the family business has placed great emphasis on style and the spirit of the times. This sense of modernity is primarily reflected in the new staff restaurant. The premium-quality canteen is an independent space with a terrace and cafe area. The “ATRIUM” is also housed on the ground floor and has a futuristic, yet warm character due to the selection of materials and the carefully considered lighting concept.
A pentagon of light
Two pentagons are arranged like islands in the space and are open in the direction of the glass frontage and the outside area. They each form a self-contained unit, surrounded by 2.5m-high, inclined lamellae (slats). Inside, there is bench seating all around the edge and four individual tables. The lamellae harmoniously surround the bench seating like a cocoon and divide the light-flooded space along the south-facing glass facade into different areas. The special feature: a pentagon of light floating above it all. These five-sided Lichtkanal units were specially produced for Vetter by LTS.
The wooden lamellae are an often-repeated stylistic device and are used as walls or room dividers. They create separation without forming a barrier and allow for a sophisticated interplay of light and shadows, providing permeability throughout the space. The light, white-washed ash creates an inviting and friendly effect. The generous, light-flooded room concept feels open but also intimate due to the formation of the booths. A varied and exciting lighting atmosphere changes with the time of day and the influence of daylight according to the time of year.
There is a touch of exclusivity in the Vetter staff restaurant, where numerous large and small disc-shaped light points float over the round and square tables. These circular LTS ceiling luminaires, aptly named Lunata, enhance the character of the premium ambience. These were specifically chosen by the architect Elke Stauber (interior design: CAPPA+STAUBER architect networkhttp://www.cappastauber.com) and integrated into the room concept:







