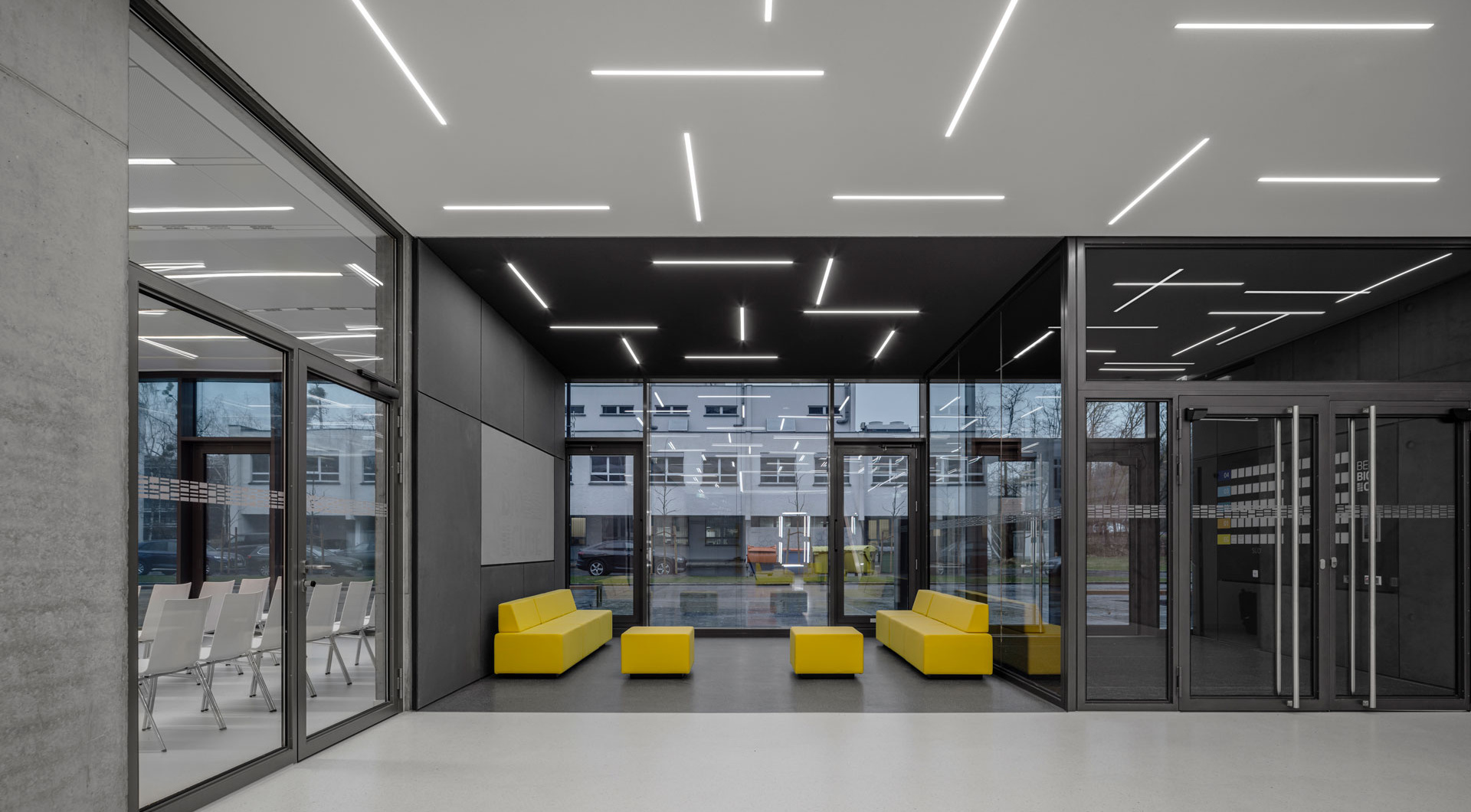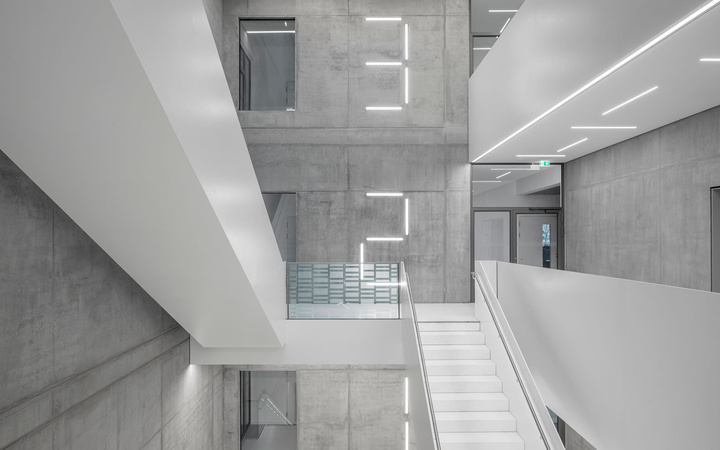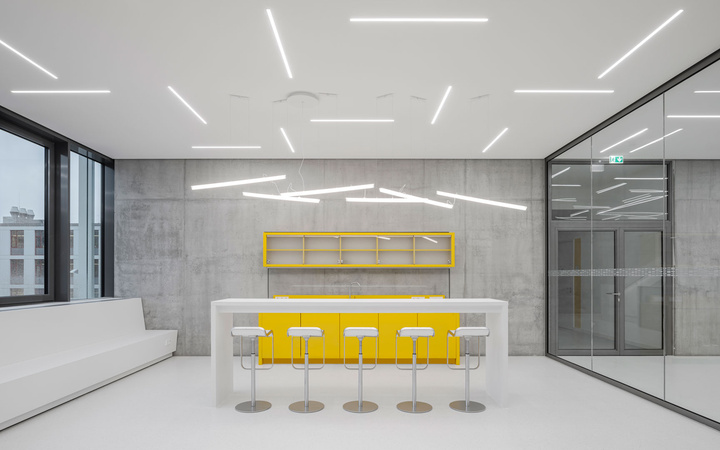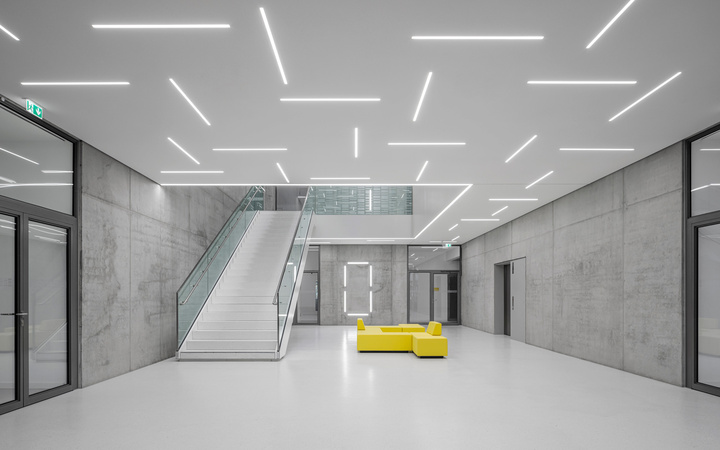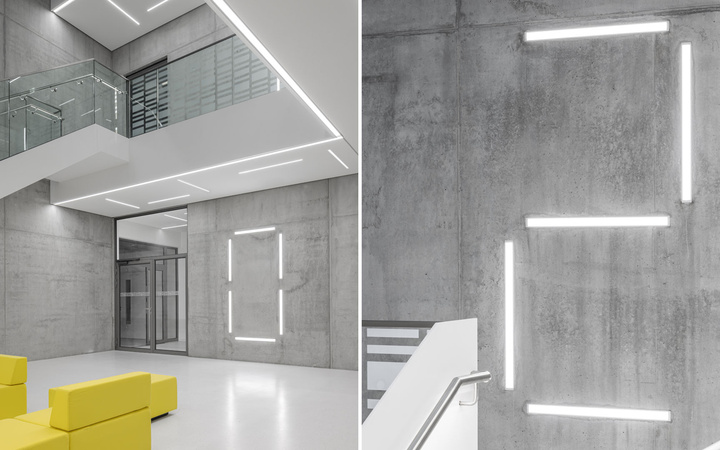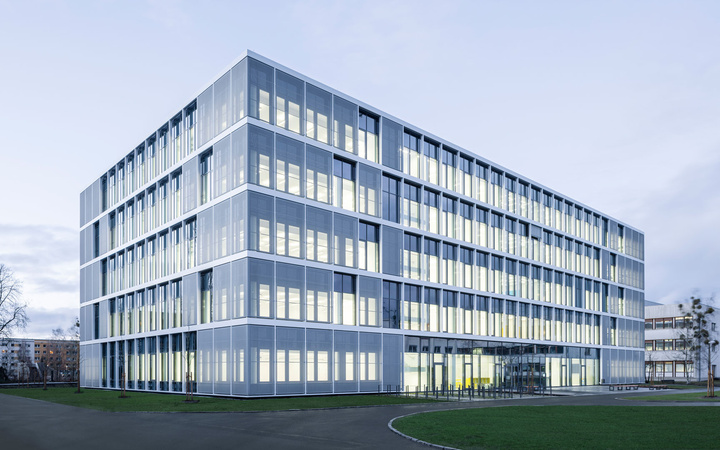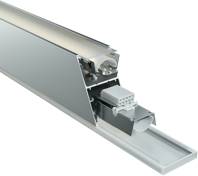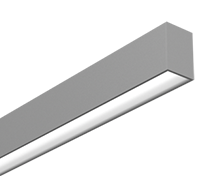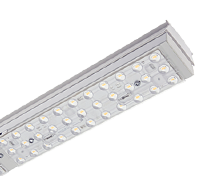The BerlinBioCube on the Berlin-Buch campus is a state-of-the-art center for biotech and medtech companies. The five-story laboratory building, built to S2 standards, spans 8,000 square meters and offers modern laboratories, offices, and communal spaces. With an investment of 48.9 million euros, funded by the Joint Task "Improvement of the Regional Economic Structure" (GRW), an architecturally sophisticated building was created, featuring a central staircase and communal meeting points for tenants and visitors.
The concept emphasizes a vibrant building, according to the managing director Dr. Christina Quensel of the Campus Berlin-Buch GmbH:
“The campus is known for short distances and a creative exchange between the tenants. We’ve always included spaces in the research buildings that foster encounters. As the building owner, we have established such areas in the BerlinBioCube to connect the business incubators.”.
Unique lighting concept accentuates BerlinBioCub
The uniqueness of BerlinBioCube lies not only in its state-of-the-art facilities and comprehensive research infrastructure but also in the creative integration of lighting design by the engineering firm FAKTORLicht GmbH & Co KG aus Filderstadt.
“Clear lines and a minimalist material concept characterise the building architecture. The different linear elements of the lighting concept pick up these clear lines and emphasise them. At the same time, the look is broken up by an almost playful element, with orthogonally arranged, slim light lines. The numbering of the different floors with the concrete flush-mounted Lichtkanal systems was particularly challenging. This nearly perfect result would certainly not have been achieved had it not been for the excellent collaboration of architects, designer, building owner, manufacturers and the involved trades.”
- Philipp Haas, FAKTORLicht
The custom Lichtkanal and light lines from the Decoline family by LTS Licht & Leuchten GmbH met these requirements perfectly. The seemingly randomly arranged Lichtkanal in the communication areas intentionally break up the linear structure and enhance the quality of stay
Stylishly reduced resign language with LTS Lichtkanal and Decoline Light Line
The custom-made LTS Lichtkanal 045 for concrete installation were produced in Germany and are an outstanding example of integrating functionality and design. These Lichtkanal are precisely embedded in exposed concrete and form oversized floor numbers that illuminate in "digital numbering." They provide pleasant ambient lighting and create aesthetic accents. The flexible LTS Lichtkanal System allows for customized configurations that optimally consider the structural conditions. The LTS Lichtkanal Configurator helps determine the suitable Lichtkanal for specific requirements.
Overall, the creative integration of LTS Lichtkanal has given the BerlinBioCube a unique atmosphere that enriches not only the building's functionality but also its aesthetic dimension. This innovative construction project sets new standards in biotechnological research as well as in the symbiosis of architecture and lighting design.
Architecture: doranth post architekten
LTS products: Lichtkanal and Decoline
