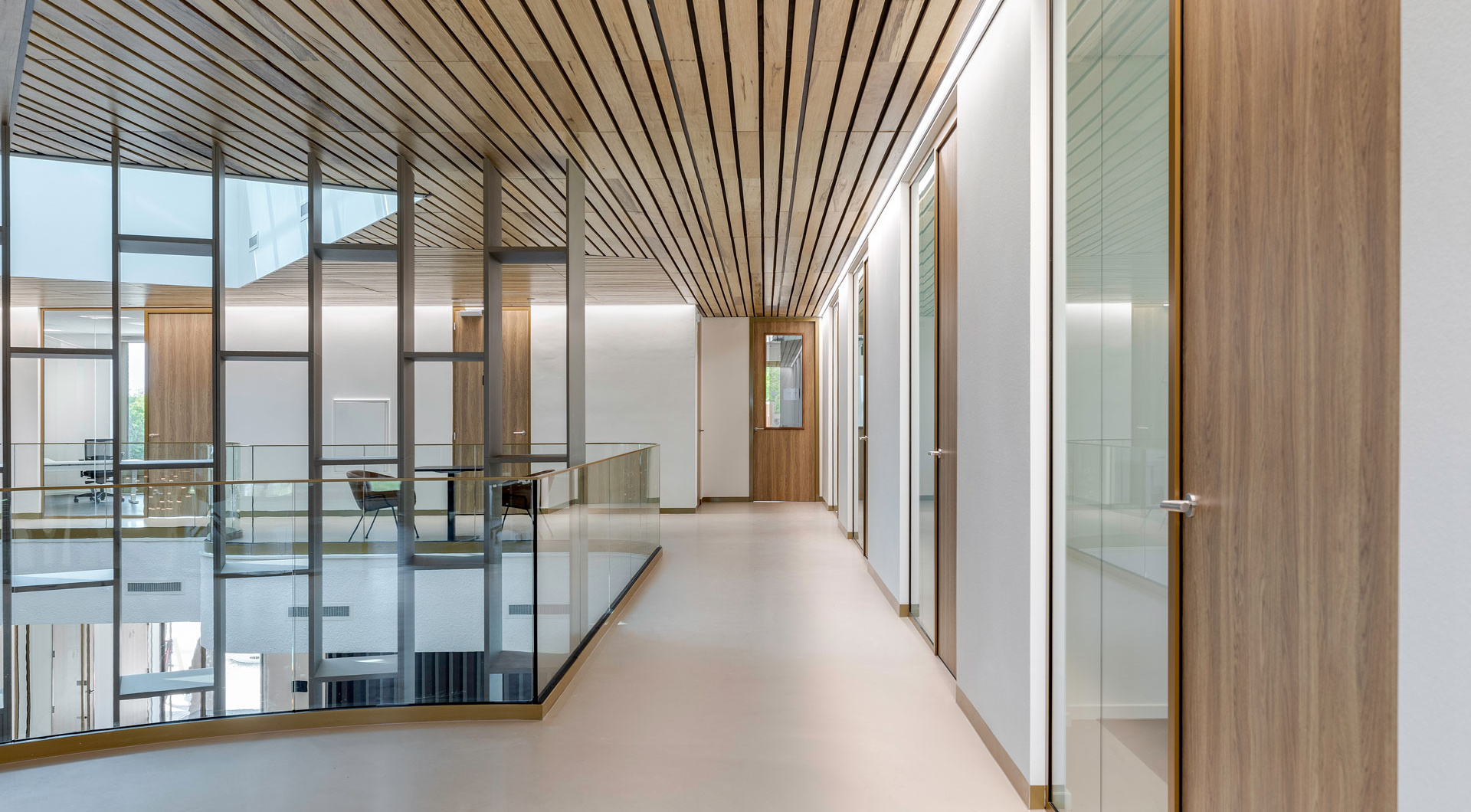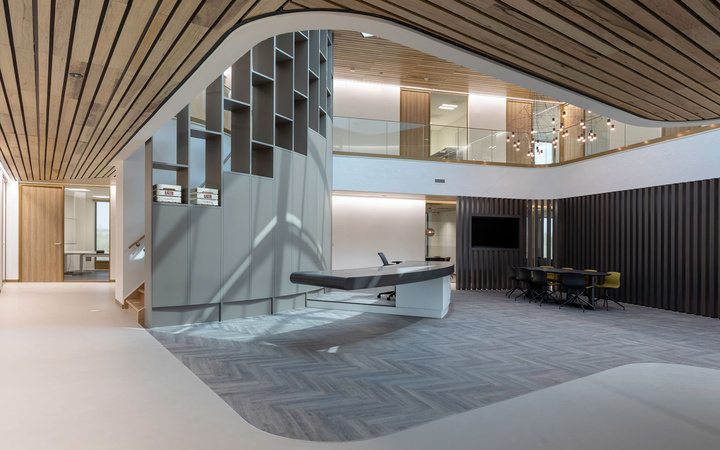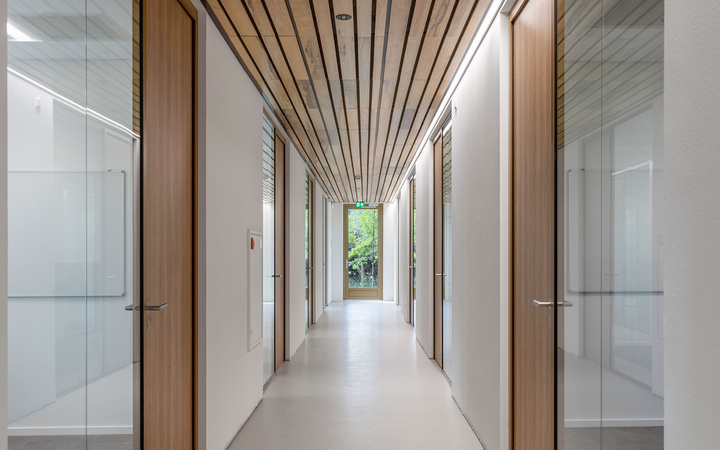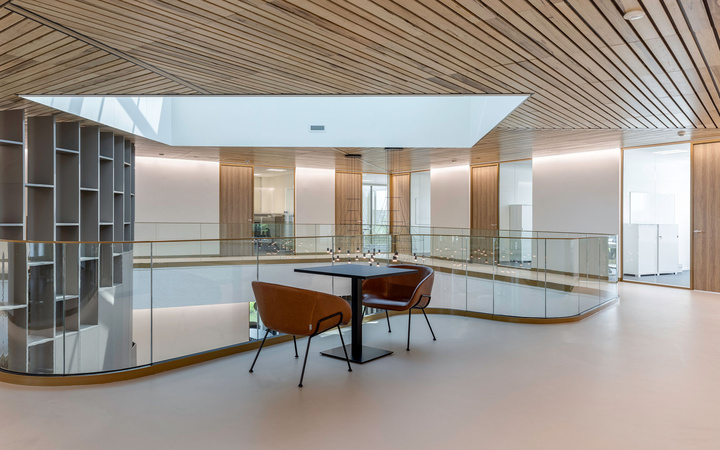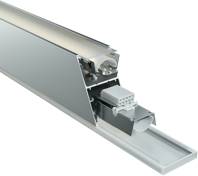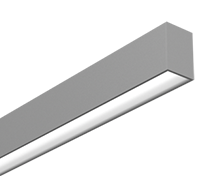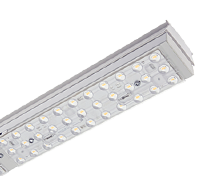Climate-neutral office building equipped with LTS light
In 2023, De Langen & Van den Berg, a well-known building contractor and developer from Bergambacht, south of Rotterdam, brought this ground-breaking project to life: a new, climate-neutral office building. Using solar panels, heat pumps and a high-quality thermal building envelope, the building achieved the ENG standard which means zero annual energy consumption.
The entire electrical installation was provided by Rehorst Elektrotechniek. Various partners from different sectors had to cooperate closely to make this ambitious project come true, with sister companies Fagerhult Benelux and LTS Licht & Leuchten working hand in hand to realise the customised lighting solution.
High-quality lighting solution and technical sophistication
The core component of the solution developed by LTS for the office building is the state-of-the-art LTS Lichtkanal 060. Aside from energy-related aspects, the decision was also influenced by the architectural features. The building contractor’s individual requests were met in all details. The Lichtkanal luminaires seamlessly integrate into the corridor ceiling which is furnished with wooden lath profiles. The light lines placed precisely along the edge of the ceiling and wall create the effect of walls being flooded with light. They harmoniously blend into the architectural contours of the building. The linear light line provides both for efficient lighting and creates an impression of visual continuity along the entire corridor. Having the right light in hallways or corridors is paramount when it comes to welcoming guests and improving the wellbeing of employees. The LTS Lichtkanal elegantly follows the corridor contour, guides visitors and employees clearly to the desired rooms and enhances the quality of the time spent in the transitional areas of the building.
Combination of aesthetics and energy efficiency thanks to versatile Lichtkanäle
LTS Lichtkanal 060 is the heart of the lighting concept in the office building by De Langen & Van den Berg, because the corridors connect all of the rooms. With an impressive efficiency of 167 lm/W and seven different light distribution solutions, it improves the looks of every building and offers optimum guidance and directional lighting. As Lichtkanal is adjusted to the architecture of the building, it not only emphasises architectural features but also contributes to optimising energy consumption.
The lighting solution almost completely based on DALI. Particularly CLO (Constant Light Output), used for a majority of luminaires, is worth mentioning in this context as it extends the service life of LED components considerably.
Integration of the sustainability strategy and innovative luminaires from LTS
The successful integration of LTS luminaires into the energy-efficient building by De Langen & Van den Berg is a prime example of the harmonious combination of sustainability and innovation. The project’s sustainability strategy has been backed consistently by selecting the right state-of-the-art and energy-efficient LTS luminaires. Using the CLO technology and made-to-measure lighting solutions enabled both a reduced energy consumption and a seamless integration into the building’s comprehensive ecological vision. The innovative LTS luminaires make the building more environmentally friendly enhancing its beauty and function at the same time: a well-conceived overall concept. This smooth interplay between sustainability and state-of-the-art technology clearly highlights the shared vision of both companies to create advanced and environmentally friendly solutions for a greener future.
LTS products: Lichtkanal
