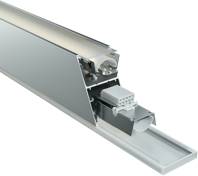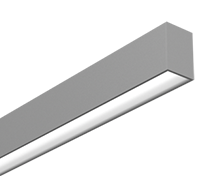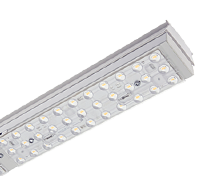In the hotel, LTS' unobtrusive CSA recessed spotlights guide guests through the corridors and hallways to the 100 comfortable hotel rooms. The targeted use of spotlights shows hotel guests the way, so they can easily get their bearings. The spotlights are hidden deep in the ceiling, and their narrow trim allows them to blend in almost seamlessly. This creates a particularly beautiful and high-quality look that reduces glare to a minimum.
Above the room doors, a small LTS spotlight from the Flixx series focuses on the entrance area to facilitate entry. Flixx is employed as a recessed downlight in this optical design variant. The spotlight is available either in a round or square design. Its extensive range of accessories includes a light effect frame, which can be ordered in a number of different variants, and various matching decorative glasses are also available. The spotlight can be used to beautifully accentuate not only individual objects, but also entire walls.
The atmosphere in the spacious rooms, all with a balcony or terrace and a view of the mountains, is bright and welcoming. In the evening, the rooms are gently lit by the Flixx 100 and the surface-mounted Downlight Button Mini, which perfectly stage the carefully selected materials of the furnishings and the high-quality wooden furniture - all made by Bregenz Forest craftspeople. At night, the Flixx 100 offers the perfect lighting ambience. Everything feels spacious and atmospheric - an ideal haven for relaxation. Central switches, which can be used to achieve the desired light distribution and brightness, are located next to the room door and the bed and further improve the comfort of the stay.
AMPLE ROOM FOR ENJOYMENT IN THE RIGHT LIGHT
The swimming pool and sauna area covers over 2,500 square metres. This spacious spa suite guarantees to make you feel at one with the power of the mountains, with the view of the Kanisfluh through the vast window façade. A compellingly exclusive atmosphere. The pleasant, indirect lighting ambience is created by the LTS Lichtkanal, which is incorporated into recesses along the edges of the ceiling. The Lichtkanal is customised and tailored to the individual wishes of the client in terms of the length, shape and colour. It is available as a classic pendant, a surface-mounted luminaire or recessed variant, as we have here. Its subtle lighting concept offers an intimate and pleasant atmosphere. Time seems to stand still in this place - or at least to momentarily slow down.
The hotel bar, with its bottle rack hanging in the middle, reflects the hotel owner's very own personal touch. Light stages the room and creates a comfortable and relaxed atmosphere. The right choice of light colour and light intensity means that it is not only the good food and drink that makes guests want to spend time here, but also the effect of the right lighting concept. A concept that has an impact and brings a modern feel. The LTS Lichtkanal optically frames the bar, separating it from the rest of the room. The lighting designer's plan works: The overall concept, headed by a combination of the Lichtkanal, minimalist downlights and the pendant luminaires, reflects the style of an urban bar in the middle of the mountains.
LTS' entire lighting concept has been a success. Lighting accents are used where materials and alpine architecture need to be highlighted. Ambience is created where casual comfort takes precedence. Together with other elements of the interior design, LTS' lighting creates an individual effect and becomes a distinctive focal point within the overall concept.
Architecture & building design
FRICK ARCHITEKT ZT GMBH
Electrical design office
Elektrodesign René Fröhle
Photography
Leuchtende Hotelfotografie










