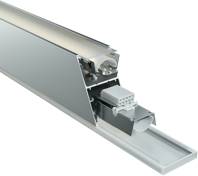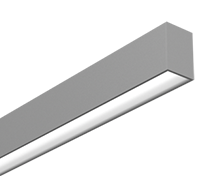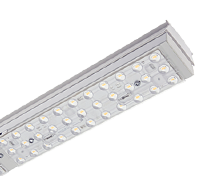Vihtavuori School Center is the largest single construction project in the history of Laukaa municipality. The school centre offers a multifunctional learning environment for 650 children. Teaching facilities for pre-school education, youth center, counseling center and a local library are united under one roof. LTS Licht & Leuchten GmbH, in cooperation with its sister company Fagerhult from Finland, was involved in this project. LTS produced the light channels for this building project, making the Vihtavuori School a bright and open learning and lounge environment.
In the middle of the school are the learning ladders, a central meeting point, which are actively used by the students as a recreation area. They are a fixed point for studying, entertaining and act as an auditorium for musical performances, for example. It is integrated into the open staircase, accessible to all.
Exceptional lighting concept at the heart of the school
Due to the arrangement similar to an auditorium, the entire staircase serves as a meeting place and as an auditorium. A light pattern, built into the ceiling through LTS Lichtkanäle, moves like an angular snake above the students' heads. The light lines illuminate the entire staircase and are an architectural highlight and detail at the same time.
The lighting concept and the lighting calculation were designed in such a way that exactly the same amount of light is available on all steps and levels. The luminaire manufacturer LTS from Tettnang on Lake Constance designed all the light channels with millimetre precision, manufactured them to fit the ceiling construction and delivered them. Light takes on much more than just a functional task here, it shapes the character and the quality of stay of this meeting place for young people, according to lighting designer Tiina Eskelinen.
"The Lichtkanal pattern is a flexible and impressive functional element that fulfills its goals well. The project steering group held meetings during construction on the study ladder and experienced how well the lighting works. Good collaboration between all collaboratives was the key to a successful outcome."
- Electrical and lighting design: Tiina Eskelinen, Selkämaan Suunnittelu Oy.
The LTS Lichtkanal is the ideal lighting solution for teaching and learning spaces. The linear lighting solution is deliberately used in prominent places, such as here in the auditorium. The geometric diversity of the system offers design freedom - whether angles, triangles, wall-ceiling curves or even jagged polygons - LTS rises to the challenge of realising project-specific special shapes that go far beyond the orthogonal arrangement of light lines. And it is precisely this individuality and dynamism that gives the lighting solution for the Vihtavuori school centre its very own signature. It is convincing in terms of style, but also in terms of lighting technology: all requirements for illuminance, uniformity and absence of glare for learning workplaces are confidently met.
Architectural lighting solution with know-how
The realisation of this modified lighting solution was only possible in close and creative cooperation between Fagerhult Finland and LTS Licht & Leuchten GmbH. Together, this unusual and architecturally high-quality lighting solution was developed in consultation with the client and all those involved in the project. The client's wishes were fulfilled, as were all the requirements for a highly modern lighting concept for an innovative educational building.









