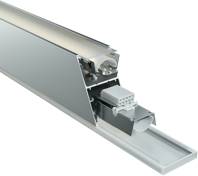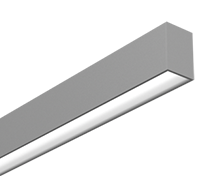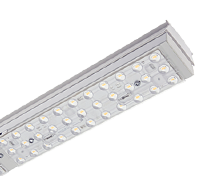Brightness and light play a very important role in the healing process. For this reason, an innovative treatment plan includes a suitable light and illumination design. It is generally known that light has an influence on people’s mood, motivation, brain and body functions. These insights have also been used in modern architecture, for example for the construction of the new department for psychiatry and psychotherapy in Biberach which cost approximately 30 million euros. LTS, the luminaire manufacturer from Tettnang near Lake Constance, played an active part in this large-scale project installing its most innovative products. Luminaires made in Upper Swabia for Upper Swabia.
700 metres of LTS Lichtkanal guide people through the hospital
LTS Lichtkanal with its stylish minimalist design comes out nicely on the gross surface area of approximately 10,500 square metres over three floors. As a light strip in the corridors, it is discreetly integrated into the building structure. Lichtkanal also functions as a guide helping patients and staff find their way, at the same time offering a clear architectural feature. Installed in selective areas, the Lichtkanal light strip helps accentuate the architectural shapes.
Architectural milestone helps cater to the needs of people with mental health issues
Cosy single rooms are equally beneficial to healing as friendly meeting rooms, practical workspaces and functional rooms in the different wards. The simple operation of lighting is a generally important aspect, as well as automatic light control and examination lights with an illumination intensity of at least 1,000 lux at the push of a button. LTS provides lighting solutions which strike a balance between the individual needs of the patients and the requirements of nursing staff. Lighting can be adjusted and customized as required, and daylight is systematically integrated, which results in the best light quality and energy efficiency.
A special focus was placed on the light-flooded group rooms, spacious balconies and accessible indoor terraces. When designing the building, lighting played a key role from the very beginning. It is proven that a bright environment where people feel comfortable helps reduce stress and makes them happier and healthier. In a joint project, the architects from the architecture firms mühlich + partner and Braunger Wörz Architekten created the perfect interplay of top medical standards and a cosy atmosphere.










